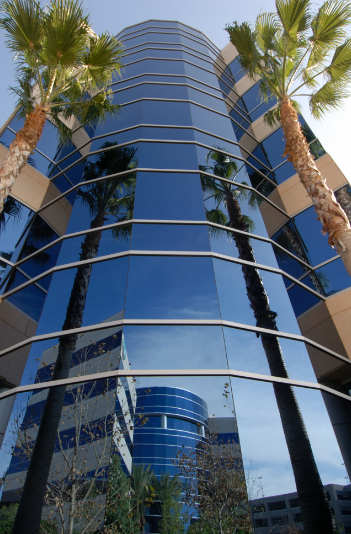Hines Warner Center's prominent location in the thriving business community of Woodland Hills is complemented by numerous commercial, professional, retail, and entertainment centers which serve the growing population. Located less than one-half mile north of the Ventura (101) Freeway on the northeast corner of Canoga Avenue and Burbank Boulevard, the Property features unmatched visibility and convenient access to numerous dining and entertainment venues and an outstanding array of amenities, both on-site and within the immediate vicinity.
The Property offers a distinctive design with exquisite interior finishes, virtually column-free floor plates, state-of-the-art building systems, outdoor plaza and seating areas, ample parking, and an adjacent food court. An on-site property management team, consisting of administration, engineering, janitorial, security and parking is led by an on-site Hines property manager. Their goal is to provide each tenant with superior service, while maintaining competitive operating costs.
Featuring five buildings on the expansive seven-building, 35-acre campus, a prestigious address and central location within Woodland Hills, an award-winning management team and significant achievements in environmental sustainability, Hines Warner Center combines to be one of the most desirable office locations in the Los Angeles Basin. Hines Warner Center received The Outstanding Building of the Year (TOBY) Award in the Suburban Low Rise category for 2008/2009 in both the Greater Los Angeles and Pacific Southwest Regional competitions.
Hines Warner Center has also achieved a BOMA 360 Performance Program designation annually since 2011 in recognition of the high standards the management team provides in every aspect of building operations and management.
General Property Information
| Property Name / Address | Hines Warner Center 5700 Canoga Avenue 5820 Canoga Avenue 21271 Burbank Boulevard 21281 Burbank Boulevard 21301 Burbank Boulevard Woodland Hills, California 91367 |
| Year Built | 2001-2005 |
| Design Architect | Poliquin Kellogg Design Group |
| Developer | LNR Property Corporation |
| Owner | WARNER CENTER ACQUISITIONS PARTNERS, LLC |
| Management Company | Hines Interests Limited Partnership |
| Building Type / Use | Office / Multi-Tenant |
Structural / Physical Information
| Total Number of Floors | 4 Buildings with 5 Floors 1 Building with 3 Floors |
| Gross Rentable Area | 819,426 SF |
| Add on Factor - % Multi-Tenant | 7% +/- |
| Add on Factor - % Single -Tenant | 13% +/- |
| Parking Ratio | 4:1,000 |
